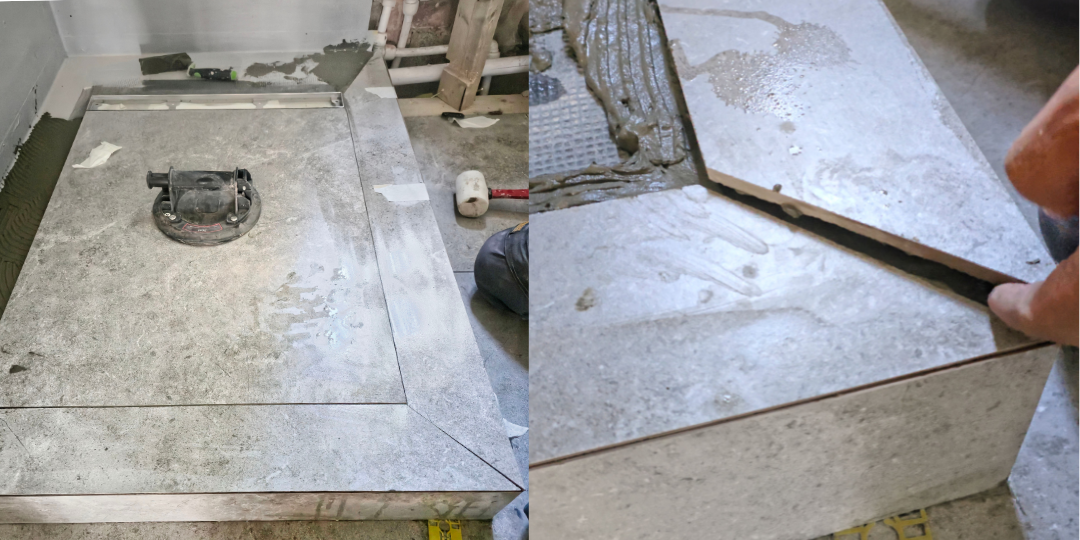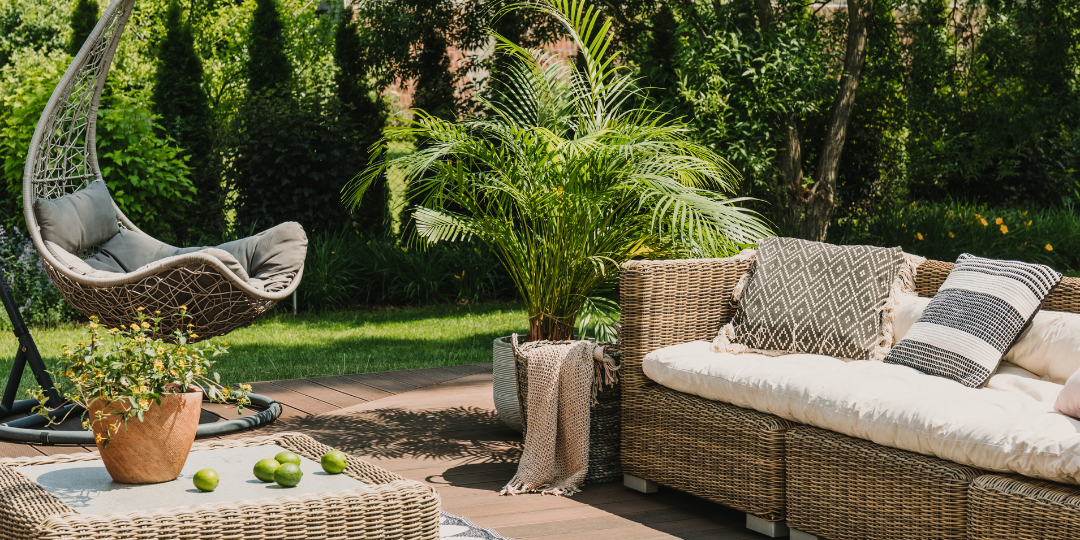
How to Plan a Home Renovation
Location: Central and South West London
Scope: Home renovation planning, layout enhancement, interior design potential, and architectural guidance
Understanding Your Property’s Potential
When it comes to home renovation, understanding the full potential of your property is where the excitement truly begins. It is not just about what is already there, it is about imagining what could be. Every home holds possibilities that go far beyond its current layout, and sometimes, it only takes a shift in mindset to see them.
Start by Seeing Through the Walls
The best place to begin is with your imagination. Yes, your walls are standing tall now, but what if they were not? Open-plan living might be calling, or perhaps you have always dreamed of a larger kitchen that connects to a garden terrace. It helps to walk through your home as if you have never seen it before, questioning what each room could become.
A small lounge may turn into a quiet reading corner or open up to blend with a bright dining area. Your unused attic could hold the future home office, while that awkward hallway might hide the perfect utility room. The point is, your home is not fixed. It is a canvas, and canvases are meant to be reworked and refined with purpose.

Natural Light Is a Clue
If you are not sure where to begin, just follow the light. Light is one of the greatest gifts a property can offer, and using it well can completely transform a space. Watch how sunlight enters your home throughout the day, this tells you where extensions or openings could have the biggest impact.
For example, south-facing areas might benefit from larger windows or sliding doors that flood interiors with warmth and clarity. North-facing rooms, on the other hand, can be turned into cosy retreats with layered lighting and rich textures. By tuning into your property’s relationship with daylight, you will find clues about layout, finishes, and function.

Think Beyond Square Footage
When people talk about their property’s potential, they often think it is all about adding more space. But more space does not always mean better space. In fact, it is how you use what you have that truly matters.
Consider a room that feels disconnected or underused. With clever zoning, built-in storage, or a change in flow, it can come alive. Sometimes, removing a single door or wall is all it takes to open up a home in a meaningful and dramatic way. This is where working with professionals can help, architects and designers are experts in spotting potential you might not see.
It is about unlocking your home’s natural rhythm, and that does not always involve big structural changes. Even adjusting furniture layout or ceiling lighting can shift a room from ordinary to extraordinary with very little disruption.

Bonus Tip: Look at Your Neighbours
You can often discover your own property’s potential just by looking down the street. Has your neighbour added a rear extension or built upwards with a loft conversion? If so, there is a good chance your home could do something similar, especially if it shares the same footprint or architectural style.
Many homes in Central and South West London carry huge planning opportunities, particularly those with generous gardens or top floors. If you spot skylights or new dormers nearby, it is worth checking what permissions were granted and how they might apply to you. Of course, you will still want professional guidance, but it is a great way to get inspired and feel empowered from the start.
Wrapping Up
Understanding your property’s potential is less about perfection and more about possibilities. You are not working with limitations, you are working with hidden opportunities that are waiting to be explored.
By shifting your perspective, tuning into natural light, and observing what others have done, you will begin to see your home anew. And when you are ready to start planning, having this insight in your back pocket will make every decision that much easier.
So, next time you walk through your house, ask yourself: What could this space really become?


